2006 House Addition - August 9th
Trusses and roof sheathing
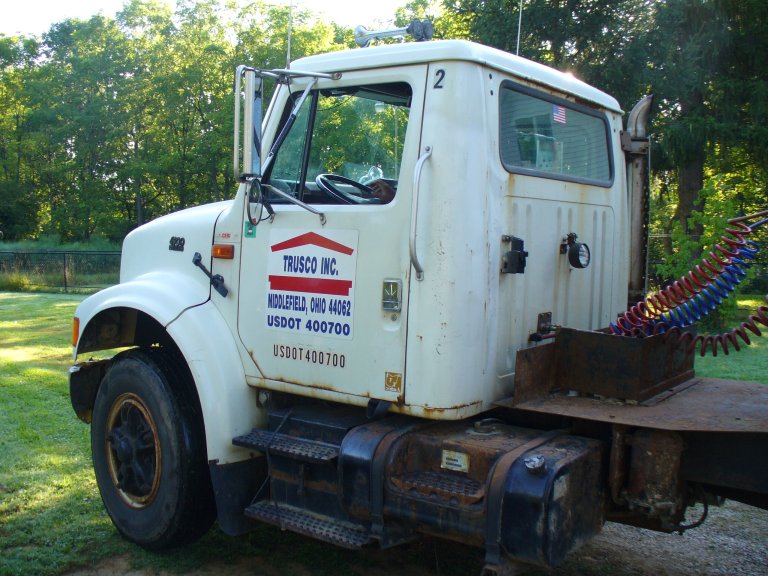
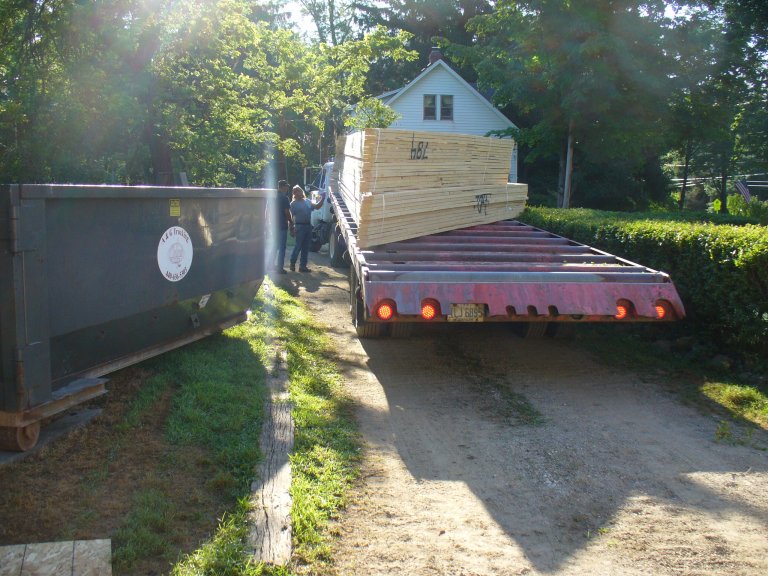 Early in the morning of August 9th, the roof trusses were delivered. The truck has a roll-off
bed.
Early in the morning of August 9th, the roof trusses were delivered. The truck has a roll-off
bed.
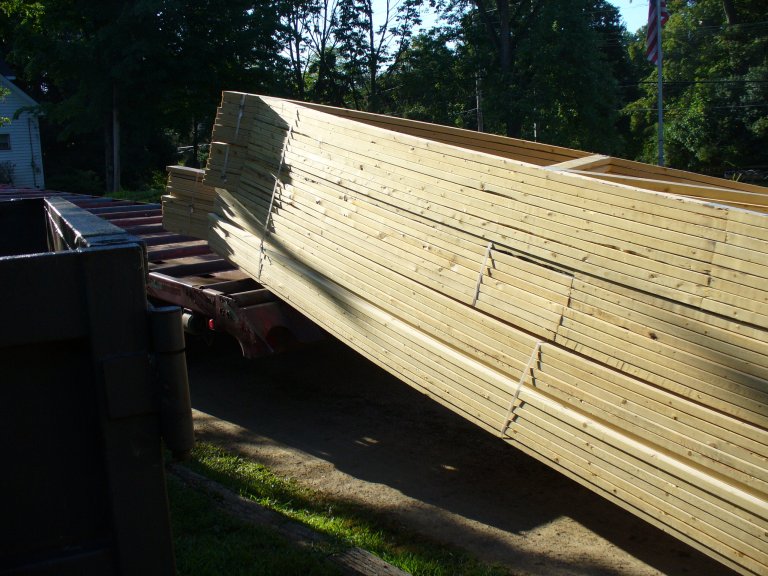
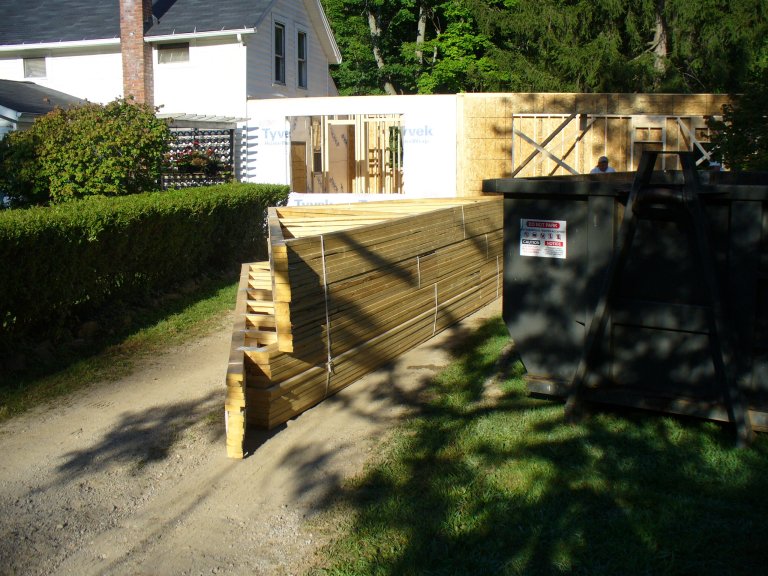 The trusses were unloaded into the driveway...
The trusses were unloaded into the driveway...
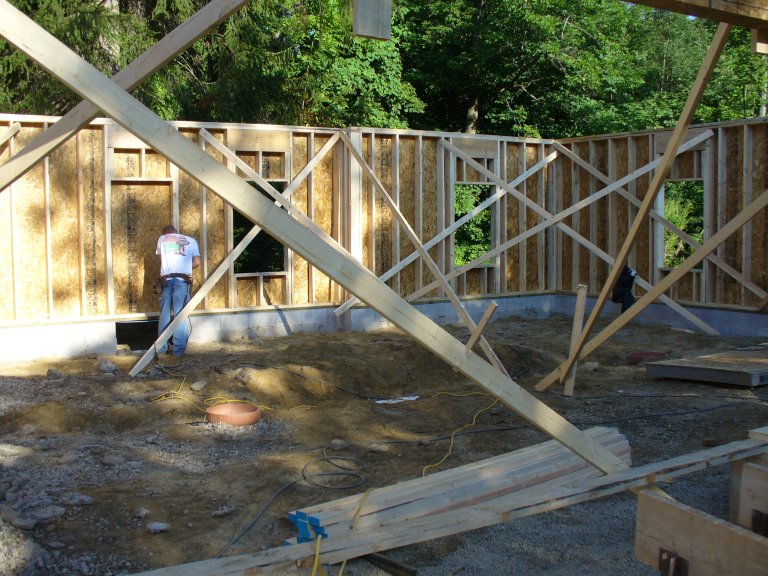
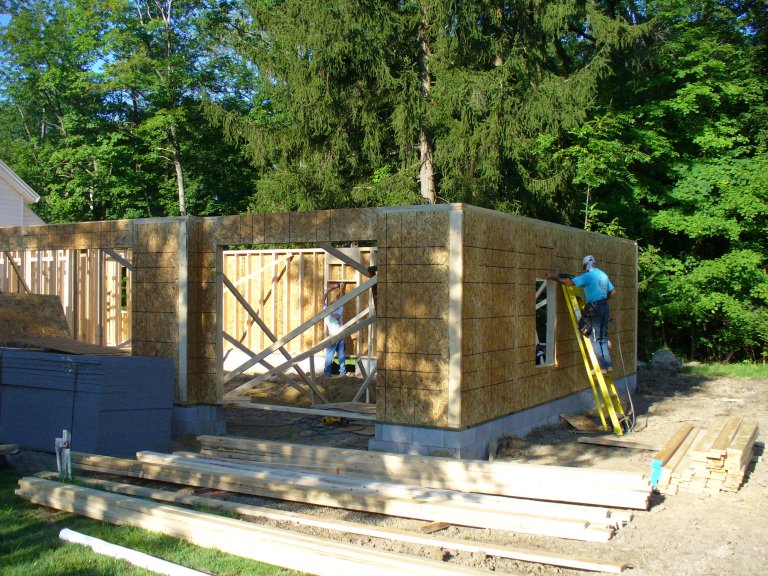 When the same crew that did the framing yesterday showed up early. Their first task was
to complete the sheathing of the exterior walls.
When the same crew that did the framing yesterday showed up early. Their first task was
to complete the sheathing of the exterior walls.
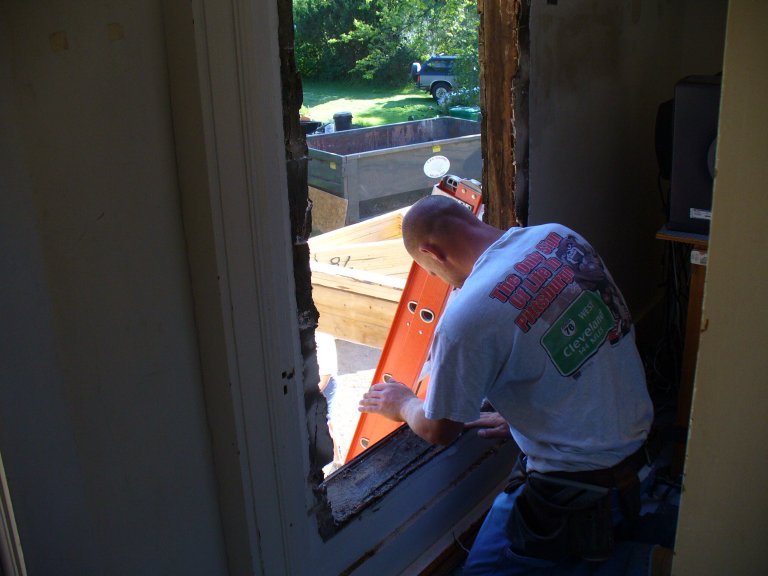
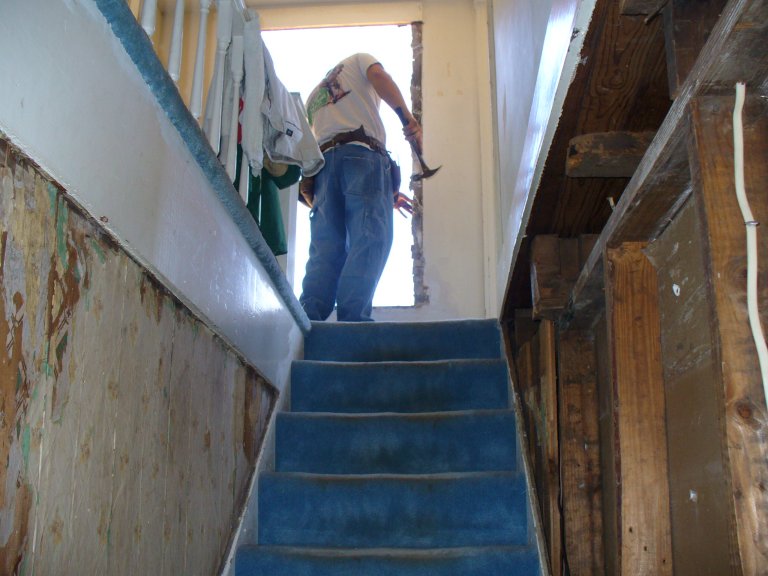 They then removed the windows from the existing house second floor and replaced them with
2x4s and sheathing. What a mess upstairs!
They then removed the windows from the existing house second floor and replaced them with
2x4s and sheathing. What a mess upstairs!
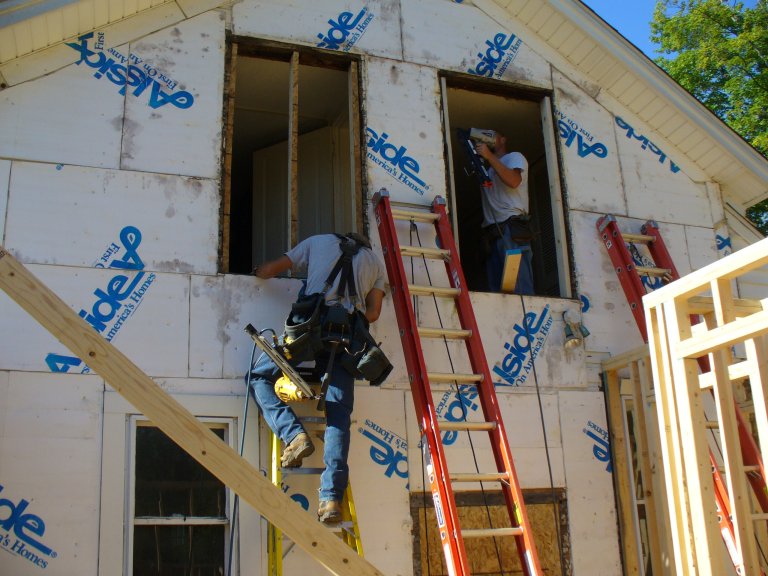
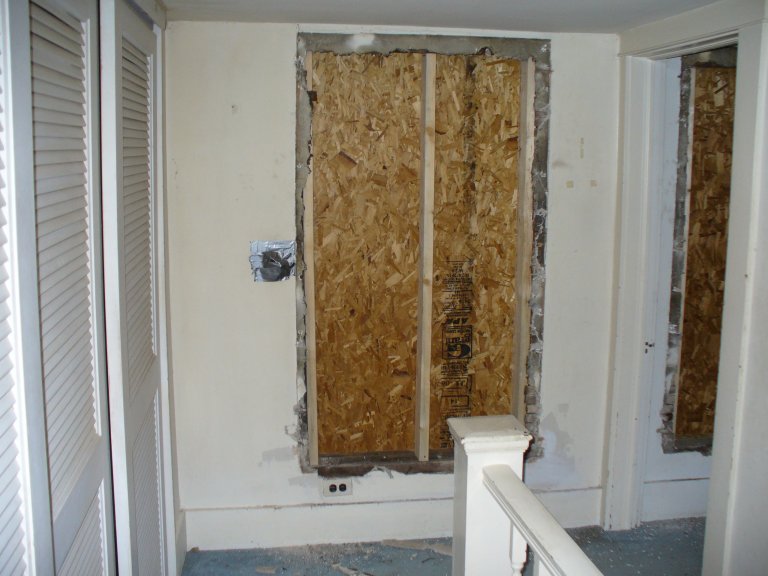 More photos of second floor windows being replaced with sheathing.
More photos of second floor windows being replaced with sheathing.
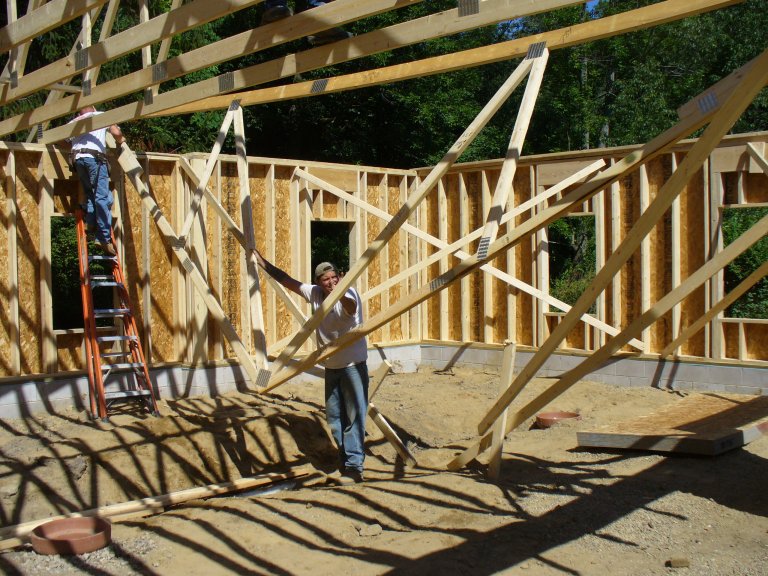
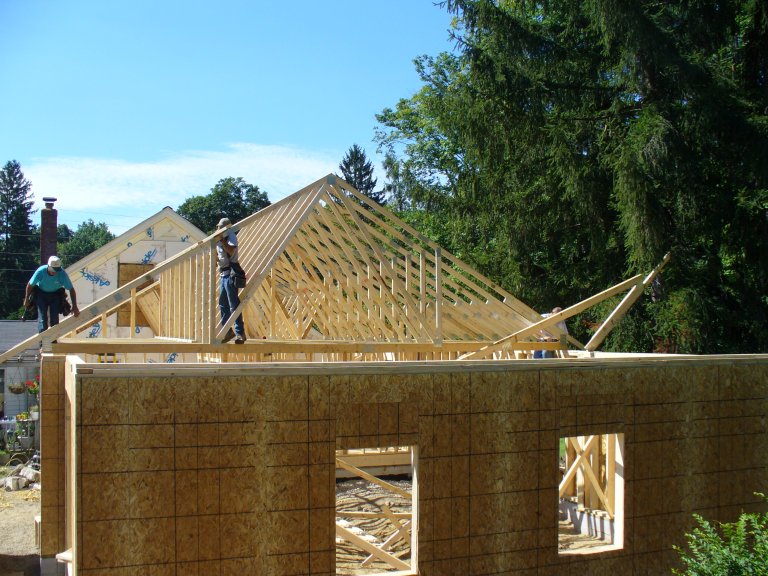 Trusses are positioned by moving them in position upside down, then they are rotated up to
the upright position. Notice that once the previous truss is secured, the next truss is
ready to rotate. Trusses were going up about every 5-10 minutes!
Trusses are positioned by moving them in position upside down, then they are rotated up to
the upright position. Notice that once the previous truss is secured, the next truss is
ready to rotate. Trusses were going up about every 5-10 minutes!
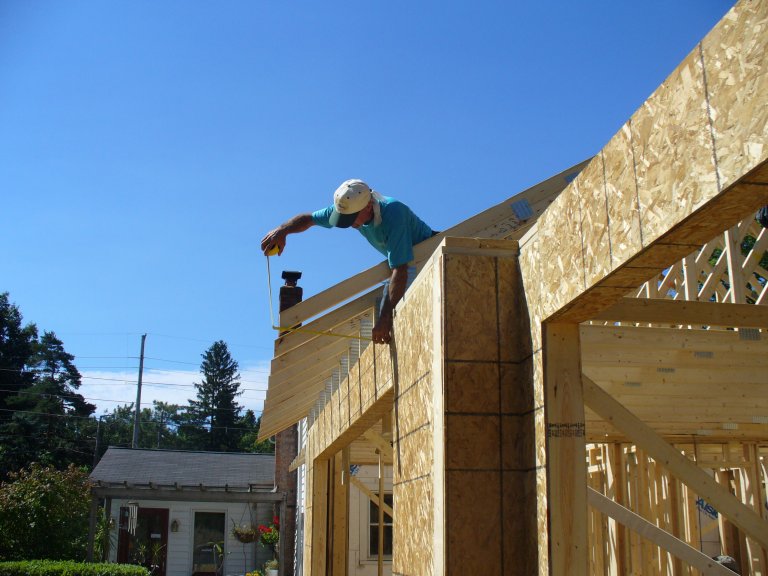
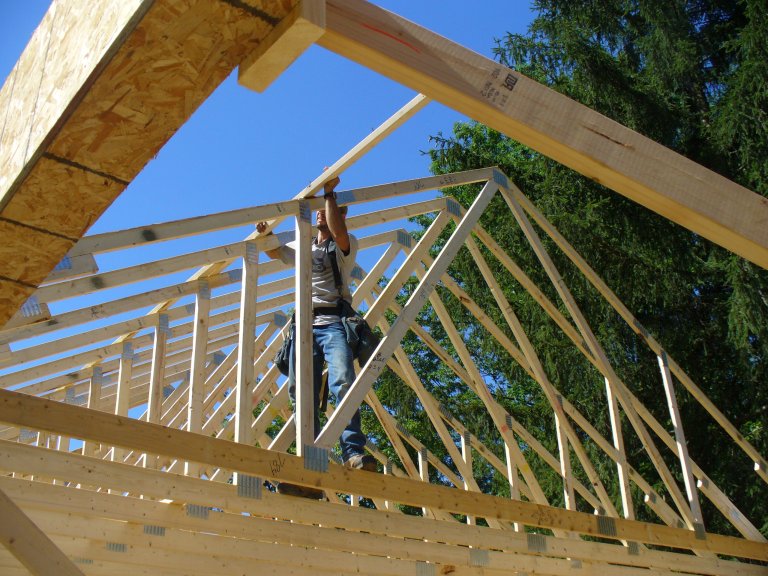 Once the truss is rotated, the overhang length is checked then the first nail secures
the truss in position. On the right a board is used to hold the truss at the correct
distance from the previous trust.
Once the truss is rotated, the overhang length is checked then the first nail secures
the truss in position. On the right a board is used to hold the truss at the correct
distance from the previous trust.
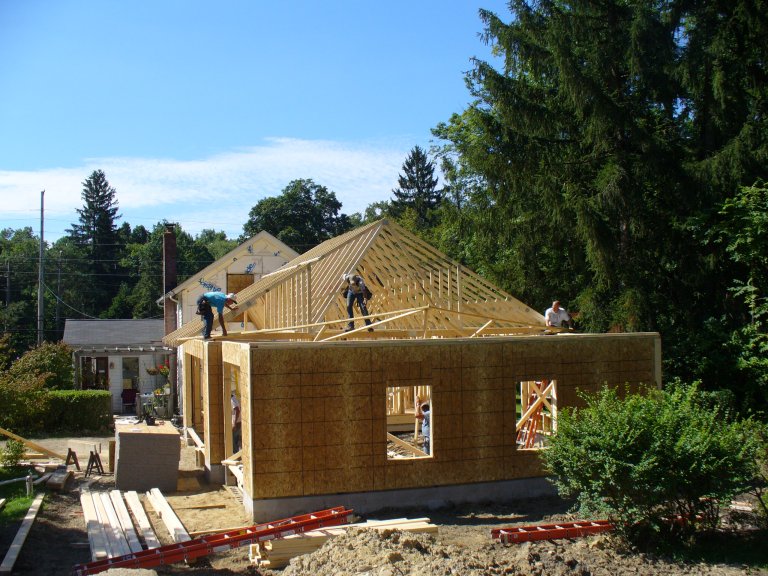
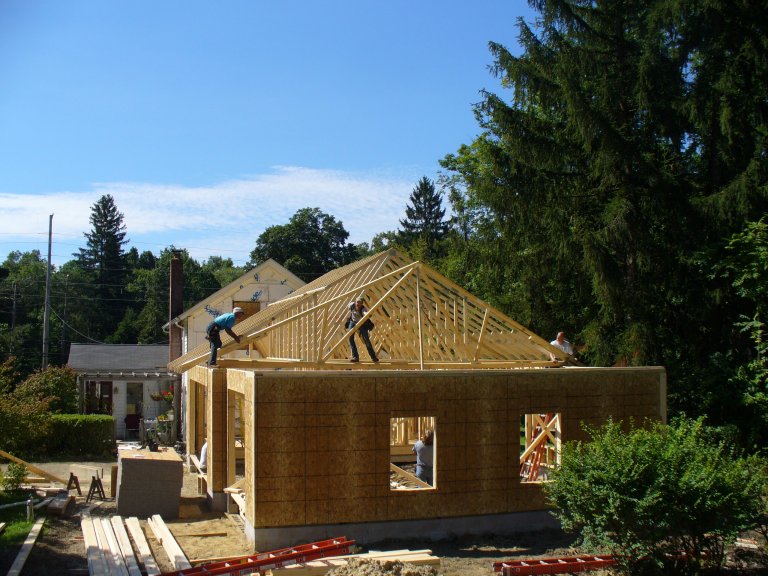
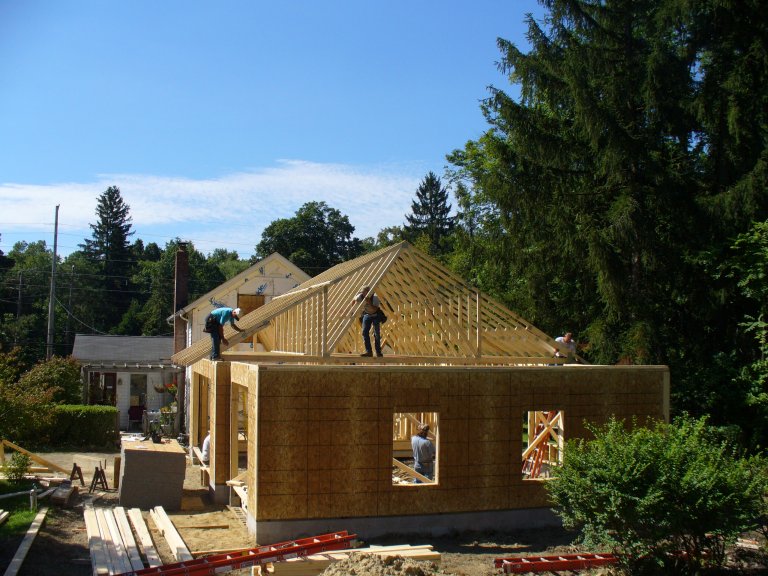 Here is another sequence of the truss being rotated up and secured in postion...
Here is another sequence of the truss being rotated up and secured in postion...
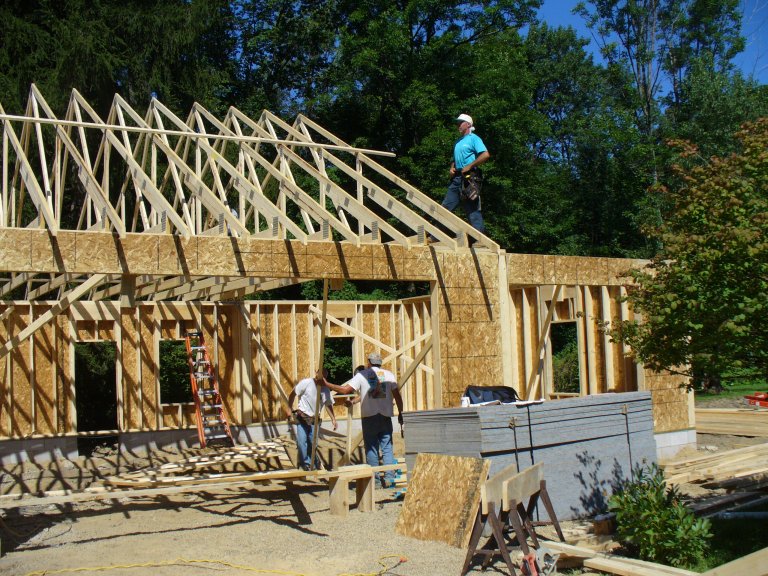
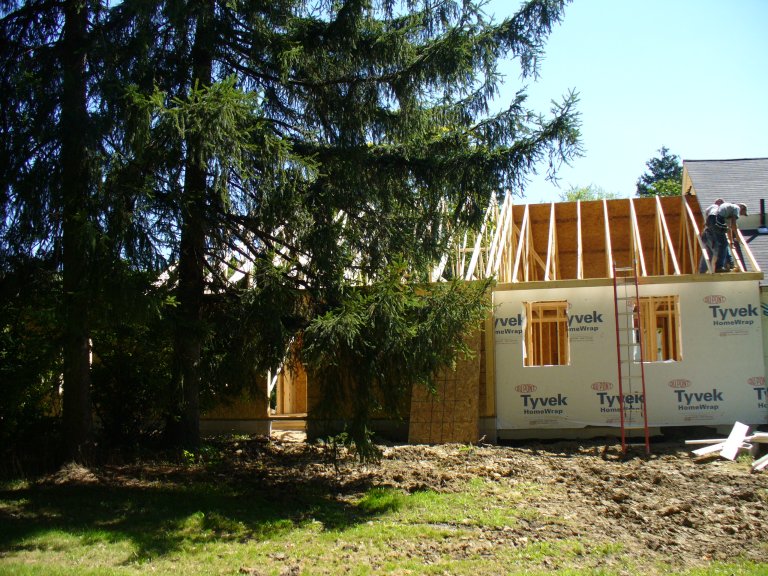 Another view of the truss mounting on the left. On the right, trusses overlap the existing
roof on the west side. This was an architectural idea from Sean; always thinking! It came
out looking very nice.
Another view of the truss mounting on the left. On the right, trusses overlap the existing
roof on the west side. This was an architectural idea from Sean; always thinking! It came
out looking very nice.
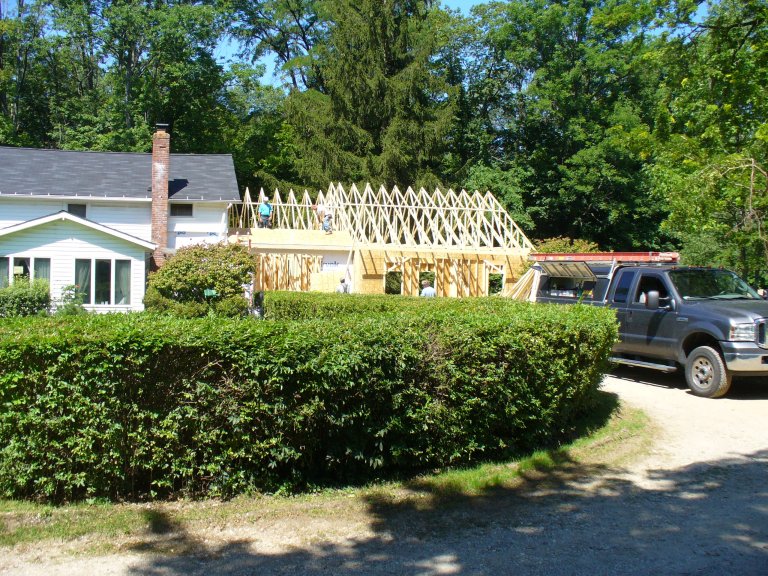
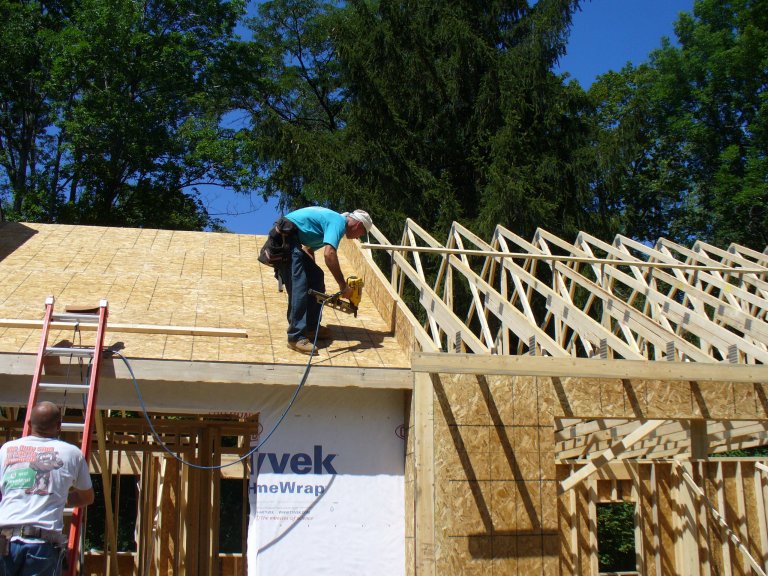 After the trusses were in place, roof sheathing was added. Clips between the boards keep
them properly space to allow for expansion.
After the trusses were in place, roof sheathing was added. Clips between the boards keep
them properly space to allow for expansion.
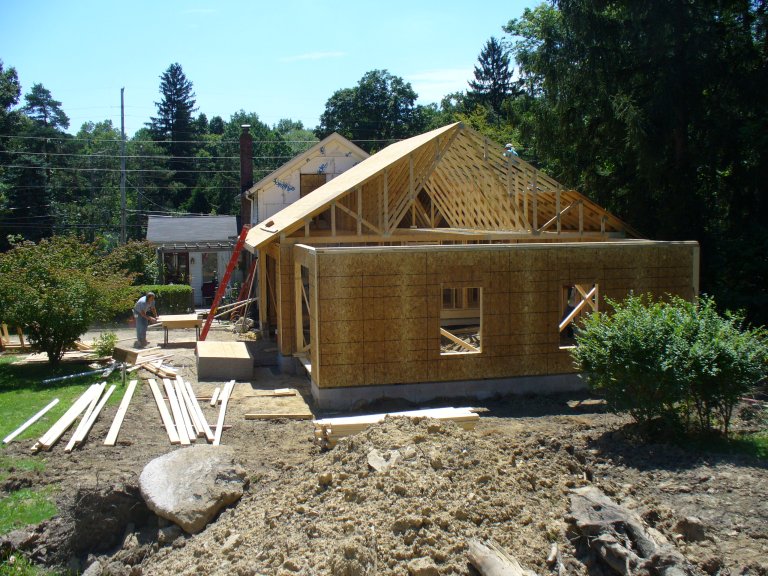
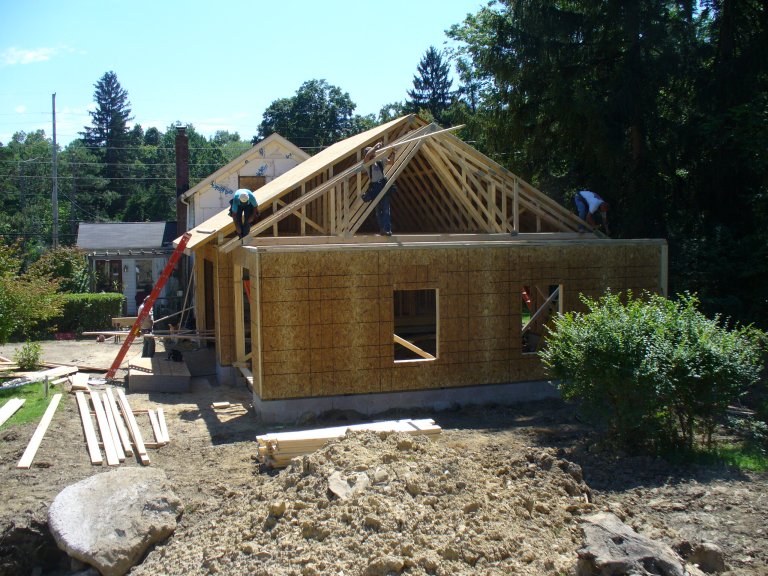 Photos of the roof sheathing going up...
Photos of the roof sheathing going up...
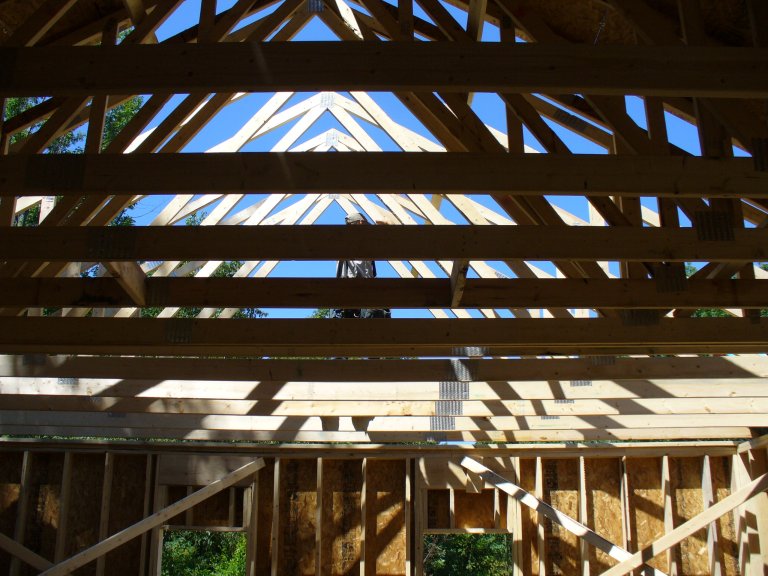
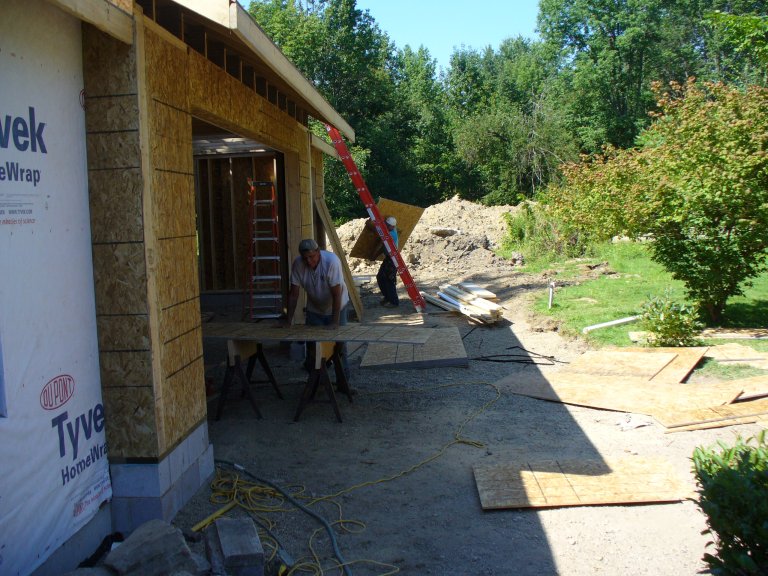 Photos of the roof sheathing going up...
Photos of the roof sheathing going up...
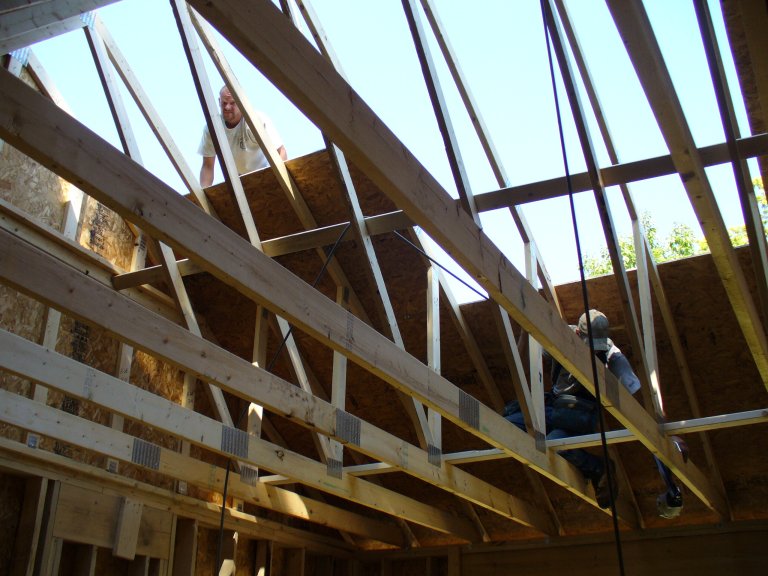
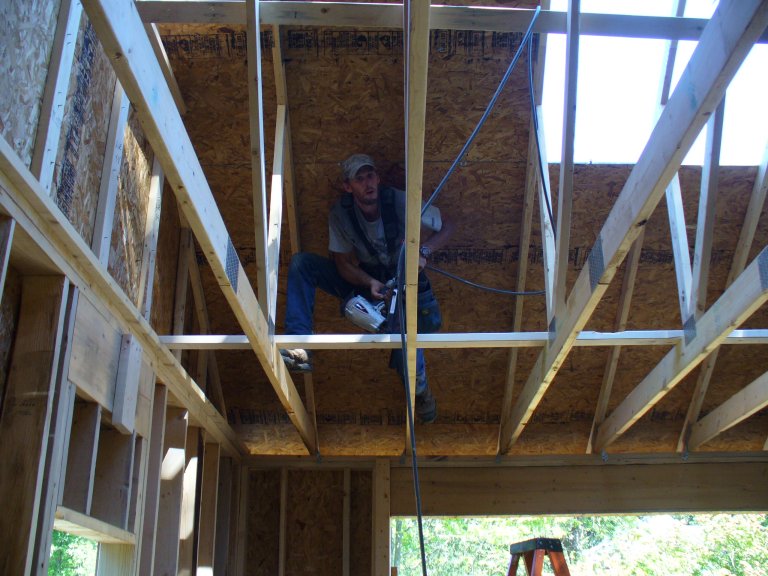 Photos of the roof sheathing going up...
Photos of the roof sheathing going up...
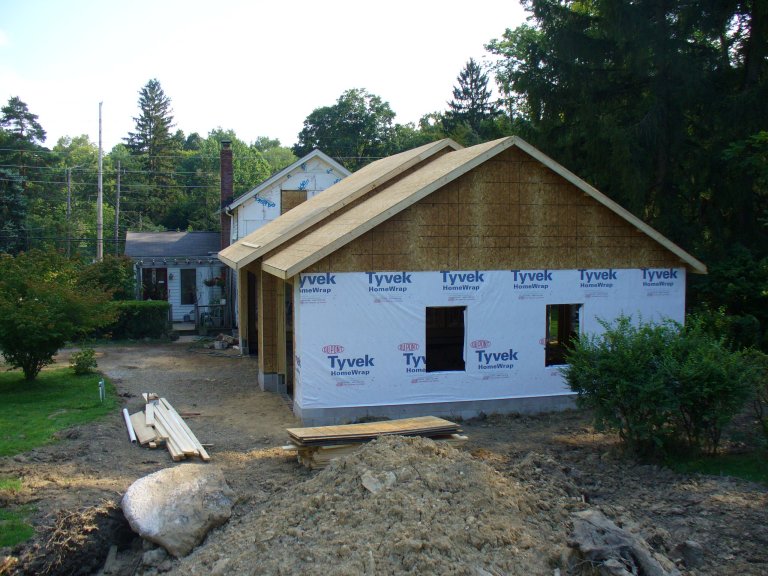 The roof was completely sheathed at the end of the day!
The roof was completely sheathed at the end of the day!

Early in the morning of August 9th, the roof trusses were delivered. The truck has a roll-off bed.

The trusses were unloaded into the driveway...

When the same crew that did the framing yesterday showed up early. Their first task was to complete the sheathing of the exterior walls.

They then removed the windows from the existing house second floor and replaced them with 2x4s and sheathing. What a mess upstairs!

More photos of second floor windows being replaced with sheathing.

Trusses are positioned by moving them in position upside down, then they are rotated up to the upright position. Notice that once the previous truss is secured, the next truss is ready to rotate. Trusses were going up about every 5-10 minutes!

Once the truss is rotated, the overhang length is checked then the first nail secures the truss in position. On the right a board is used to hold the truss at the correct distance from the previous trust.


Here is another sequence of the truss being rotated up and secured in postion...

Another view of the truss mounting on the left. On the right, trusses overlap the existing roof on the west side. This was an architectural idea from Sean; always thinking! It came out looking very nice.

After the trusses were in place, roof sheathing was added. Clips between the boards keep them properly space to allow for expansion.

Photos of the roof sheathing going up...

Photos of the roof sheathing going up...

Photos of the roof sheathing going up...
The roof was completely sheathed at the end of the day!